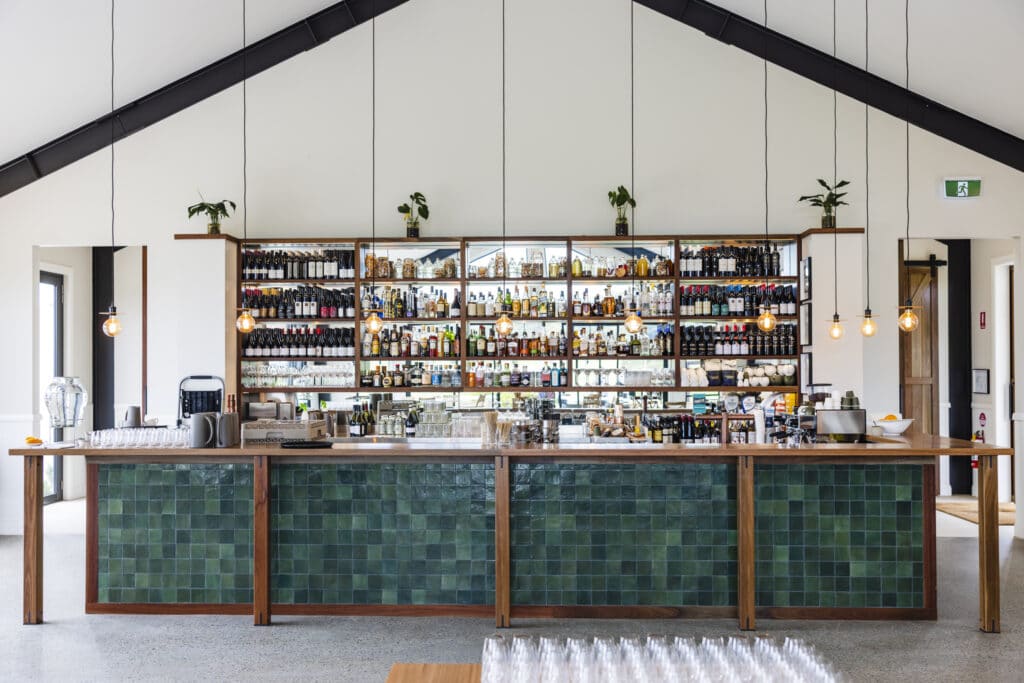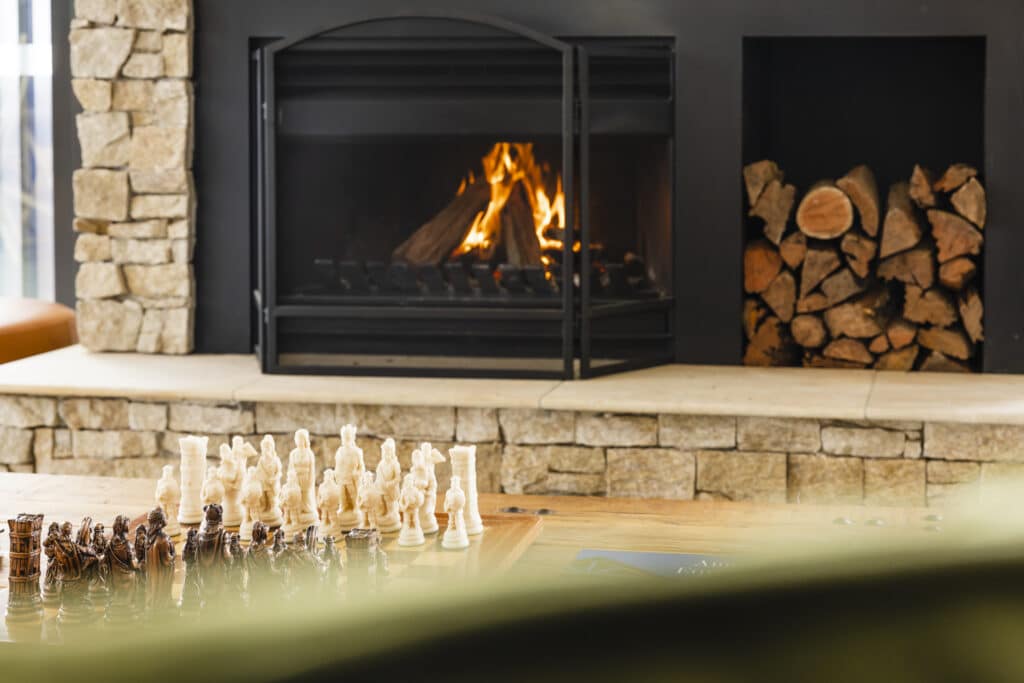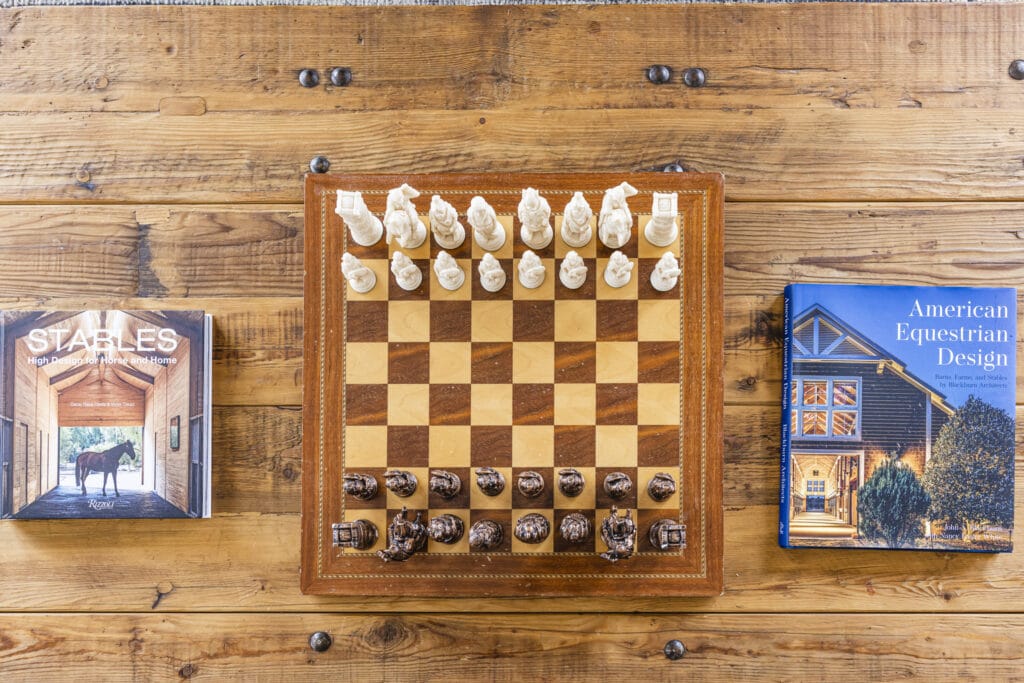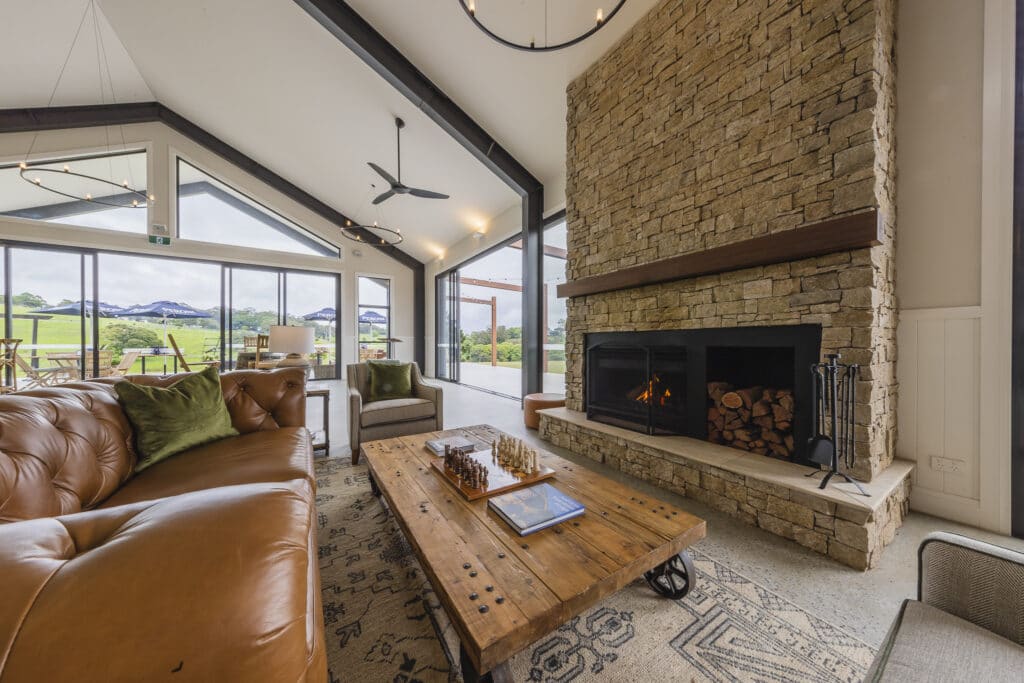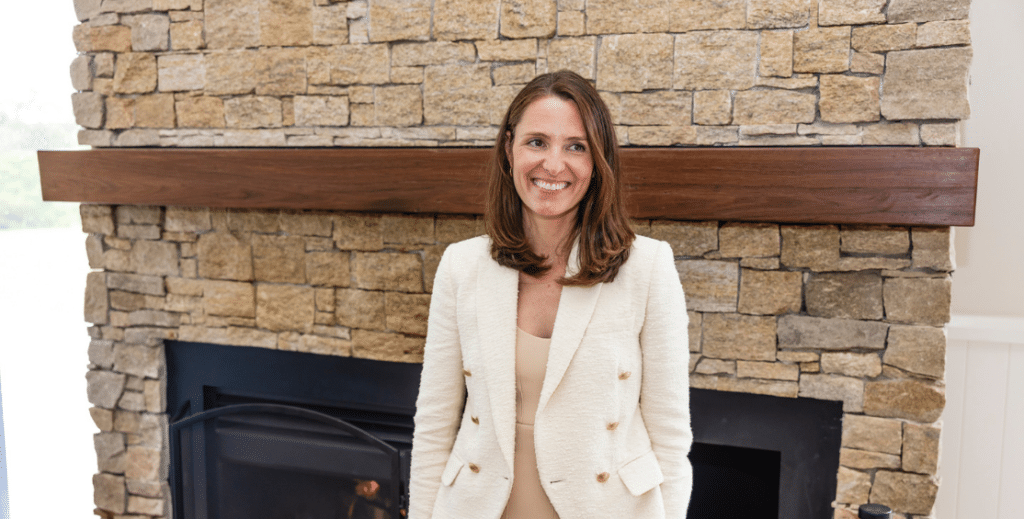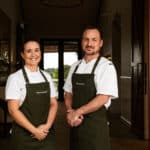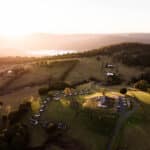Stylish by Design
When designing Beechmont Estate we wanted it to be a setting where guests would immediately feel relaxed and at home. Our vision was to create a space that encourages guests to slow down, become grounded and appreciate the natural beauty that surrounds us. To achieve this vision, we enlisted the services of Brisbane-based Interior Designer, Claire Stevens.
Claire has a reputation for creating nurturing and sophisticated spaces and she certainly delivered with Beechmont Estate. Every detail of the interior styling was carefully selected to support our vision, while effortlessly capturing the comfort of a home away from home. We chatted to Claire to uncover her inspiration, her favourite features and the small touches that elevate the spaces and create that desirable laid-back luxury feel.
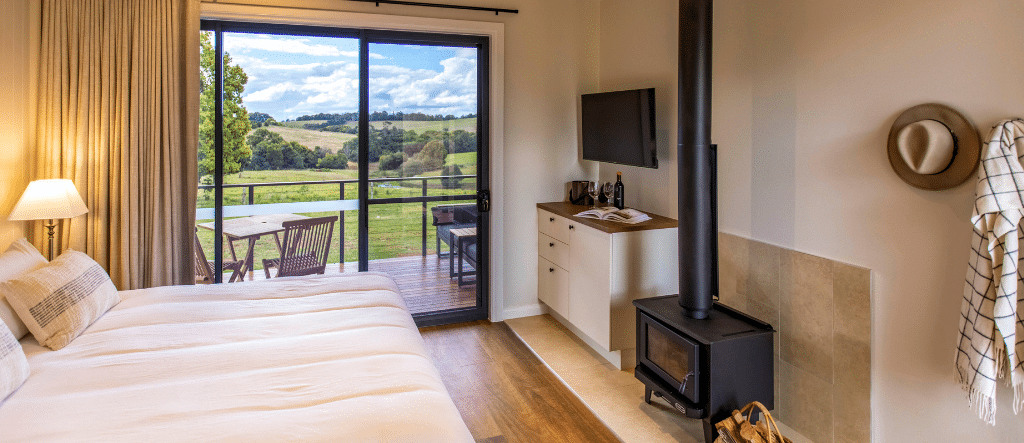
King Farm Cabins
The King Farm Cabins were designed to have an intimate and welcoming feel, with warmer tones and timber textures softening the space. So much more than just another hotel room, each cabin features its own potbelly fireplace, where guests can light a fire and relax in a cosy, rustic environment. The sandstone in the bathroom provides an earthy grounding effect, while expansive windows and exterior decks provide that all-important connection to the natural surrounds.
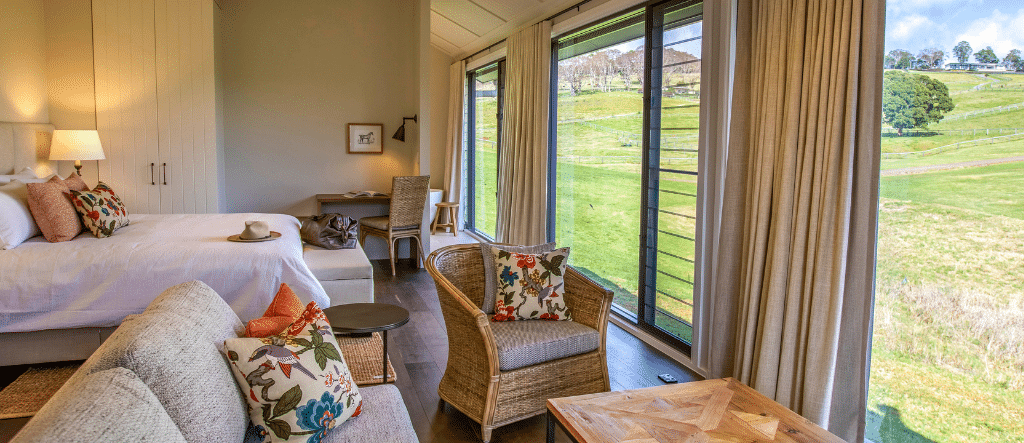
Luxury Pavilions
The Luxury Pavilions feature a similar colour palette of warm tones and natural textures. The addition of a sitting area complete with fireplace creates a cosy ambience that invites you to curl up with a book in winter or opens up to a private balcony perfect for balmy summer nights. Here traditional farmhouse elements have been introduced and soft furnishings add a more feminine touch to the décor. Each pavilion has a slightly different personality, with boutique fabrics in the textiles sourced from Australian and English designers. The larger bathrooms allowed for freestanding tubs and again expansive glass offers uninterrupted views of the property.
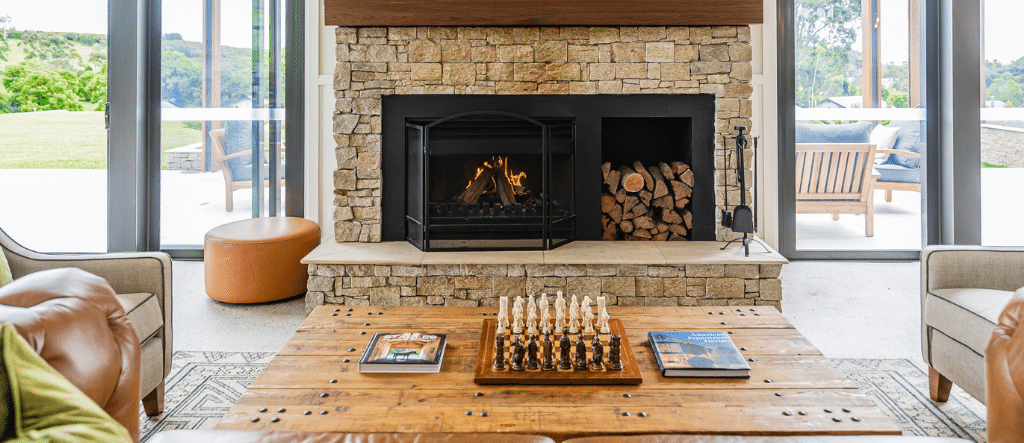
The Paddock Restaurant
The heavy, sliding barn doors create a dramatic entrance to The Paddock restaurant .. Once inside, the scale of the space plays a key part in the design, with your attention immediately drawn to the rolling green hills outside. The décor here was chosen to have a rich textured feel with leathers and timbers that will age with grace, and more masculine earthy tones. The space is cleverly lit to create a cosy feel, while highlighting the rooms features. Wagon wheel-style chandeliers give the effect of a flickering candle at night, while uplighters highlight the cathedral ceiling. Clever zoning creates scenarios to suit all occasions and is central to the aim of creating a clubhouse feel with a large communal fireplace around which to enjoy a wine at the end of the day and communal tables for sharing a meal. Claire sourced and designed furniture from local makers, Currumbin Wood Workers, to create individual pieces suited to the space and setting. Other Australian designers are also featured with custom pendants from Giffin Design in Melbourne and hardware from The Society Inc. Even the art that graces the walls has a local flavour, with photography by Kara Rosenlund paying homage to the estate’s desire to share its love of polo with its guests sitting side-by-side with polo sticks and abstract painting by artist Graham Fransella.
